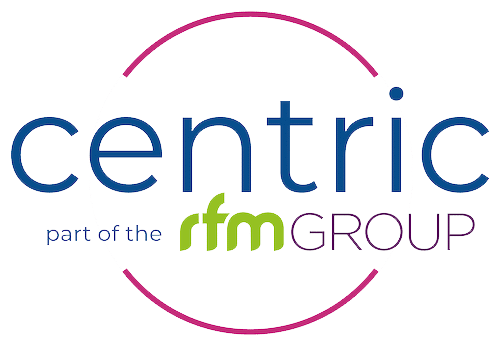Definitions of Cat A and Cat B
The terms “Cat A” and “Cat B” are commonly used in the context of office fit-outs to refer to the two main categories of fit-out work. Cat A fit-out refers to the base building fit-out, which includes the basic infrastructure and services that are necessary for an office space to function. This may include items such as HVAC (heating, ventilation, and air conditioning), electrical and lighting systems, and fire and security systems. Cat B fit-out, on the other hand, refers to the tenant fit-out, which is the work that is done to tailor the office space to the specific needs and requirements of the business or organization that will be using it. This may include items such as partitioning, flooring, and furniture.

Interior of office building look downwards. 3d image.
Who Does the Fit-Out?
In general, a Cat A fit-out is typically completed by the landlord or building owner, while a Cat B fit-out is carried out by the tenant or business that will be using the space. The distinction between the two categories of fit-out is important because it helps to clarify the responsibilities of each party involved in the fit-out process, and it can also impact the costs and timing of the fit-out work.
Shell and Core
Shell and core is a term that is commonly used in the context of commercial real estate to refer to the base building of a structure, before any tenant fit-out work has been done. The “shell” of a building refers to its physical structure, including the walls, floors, and roof. The “core” typically includes the basic infrastructure and services that are necessary for the building to function, such as HVAC (heating, ventilation, and air conditioning), electrical and lighting systems, and fire and security systems.
In general, a shell and core building is one that has been completed to the point where it is structurally sound and has the basic infrastructure and services in place, but it has not yet been fitted out to meet the specific needs of a tenant. This may be the case, for example, when a building is being constructed and is being marketed to potential tenants. Once a tenant has been secured, they will typically undertake a fit-out of the space to make it suitable for their specific needs.

Is a refurbishment the same as a Cat B fit-out?
A refurbishment and a Cat B fit-out are similar, but they are not exactly the same. A refurbishment is a general term that refers to the process of renovating or updating an existing space, whether it is an office, a home, or some other type of building. This may involve making changes to the layout, installing new fixtures, or making repairs and improvements to the space. Perhaps adding energy-efficient lighting.
A Cat B fit-out, on the other hand, is a specific type of fit-out work that is typically done in the context of office space. As mentioned earlier, Cat B fit-out refers to the tenant fit-out, which is the work that is done to tailor the office space to the specific needs and requirements of the business or organization that will be using it. This may include items such as partitioning, flooring, and furniture.
In general, a refurbishment can include a Cat B fit-out, but not all refurbishments will necessarily involve a Cat B fit-out. The specific scope of work in a refurbishment will depend on the specific goals and objectives of the project.

Contemporary waiting lounge – 3d visualization
How do you know if you need Cat A or Cat B?
The decision to undertake a Cat A or Cat B fit-out will depend on the specific needs and goals of your business or organization, as well as the existing state of the office space. In general, a Cat A fit-out may be necessary if you are moving into a new office space that has not yet been fitted out, or if the existing infrastructure and services in the space are not sufficient to meet your needs. A Cat B fit-out, on the other hand, may be necessary if you are moving into an existing office space that has already been fitted out, but you need to make changes or modifications to the space to meet your specific requirements.
Ultimately, the decision to undertake a Cat A or Cat B fit-out should be based on an assessment of your specific needs and the existing state of the office space. It’s important to carefully consider all of the factors that may impact the success of the fit-out, such as the layout of the space, the needs of your business, and any potential disruptions to your operations. By carefully planning and executing the fit-out, you can ensure that your office space is functional, efficient, and well-suited to the needs of your business.

