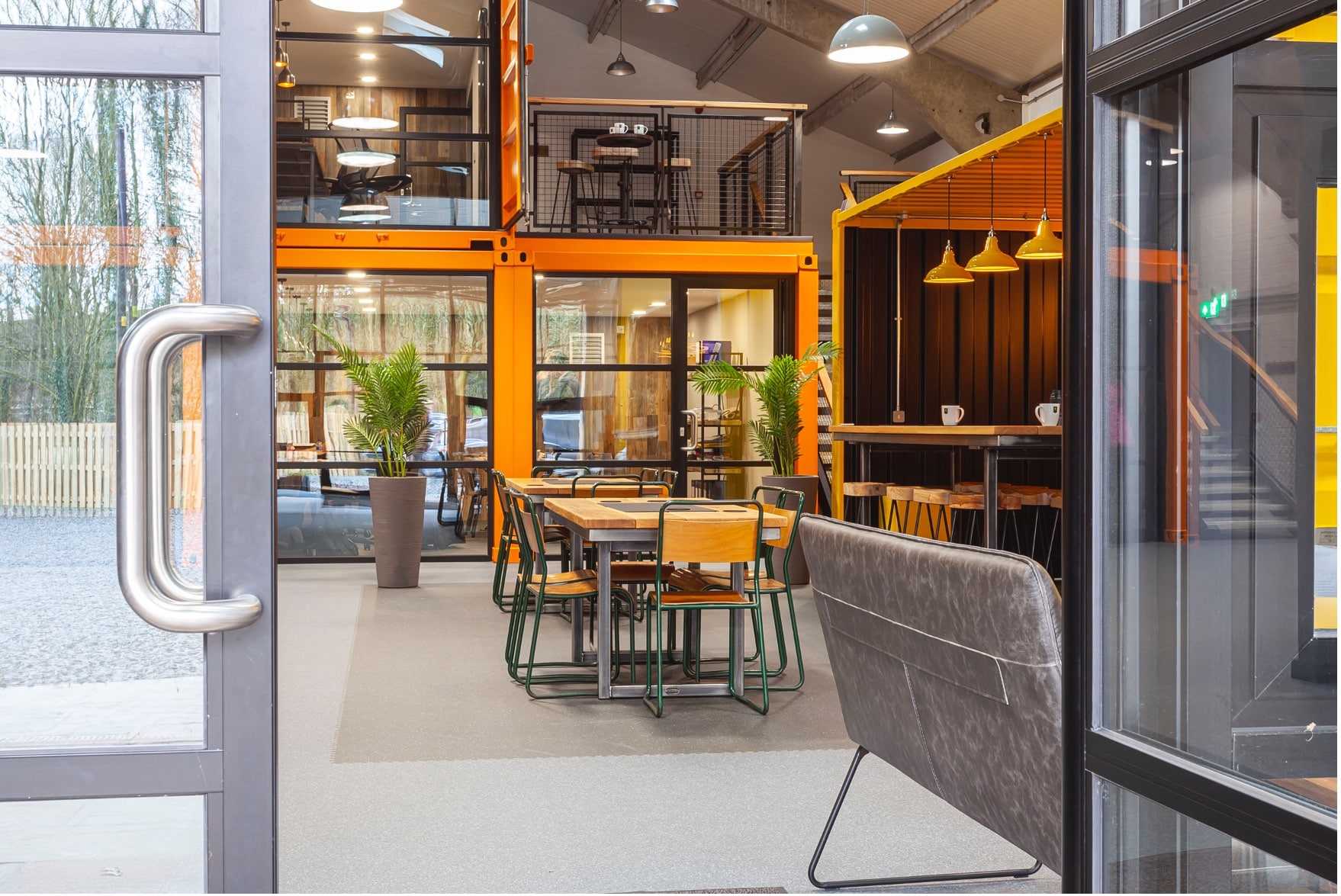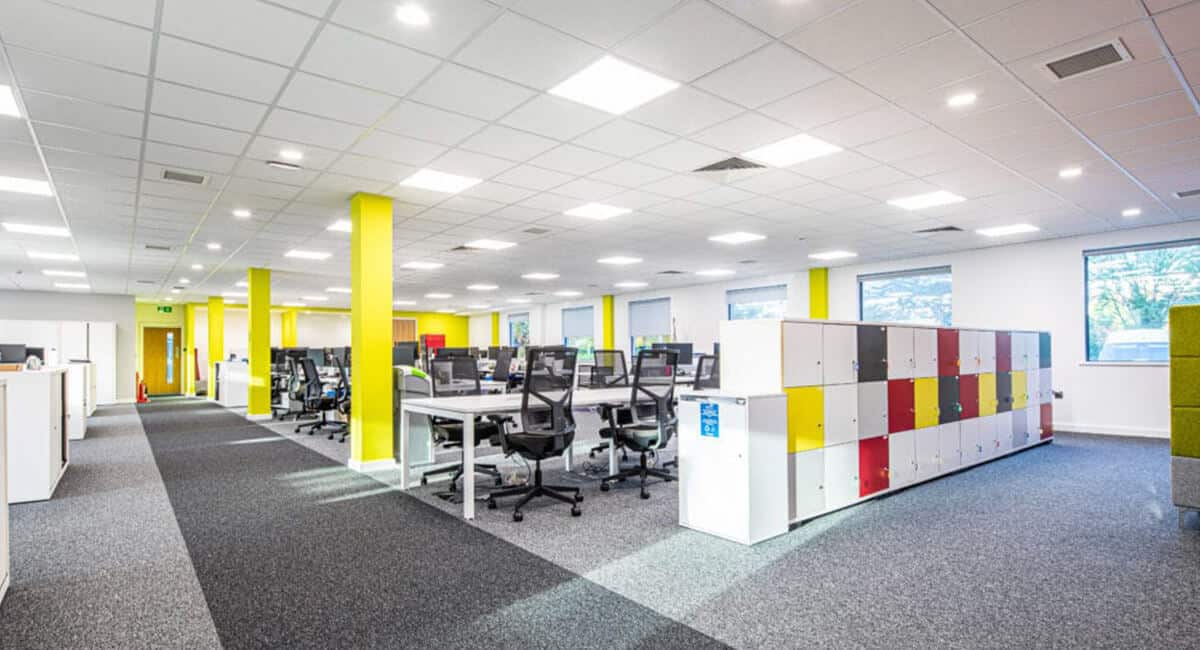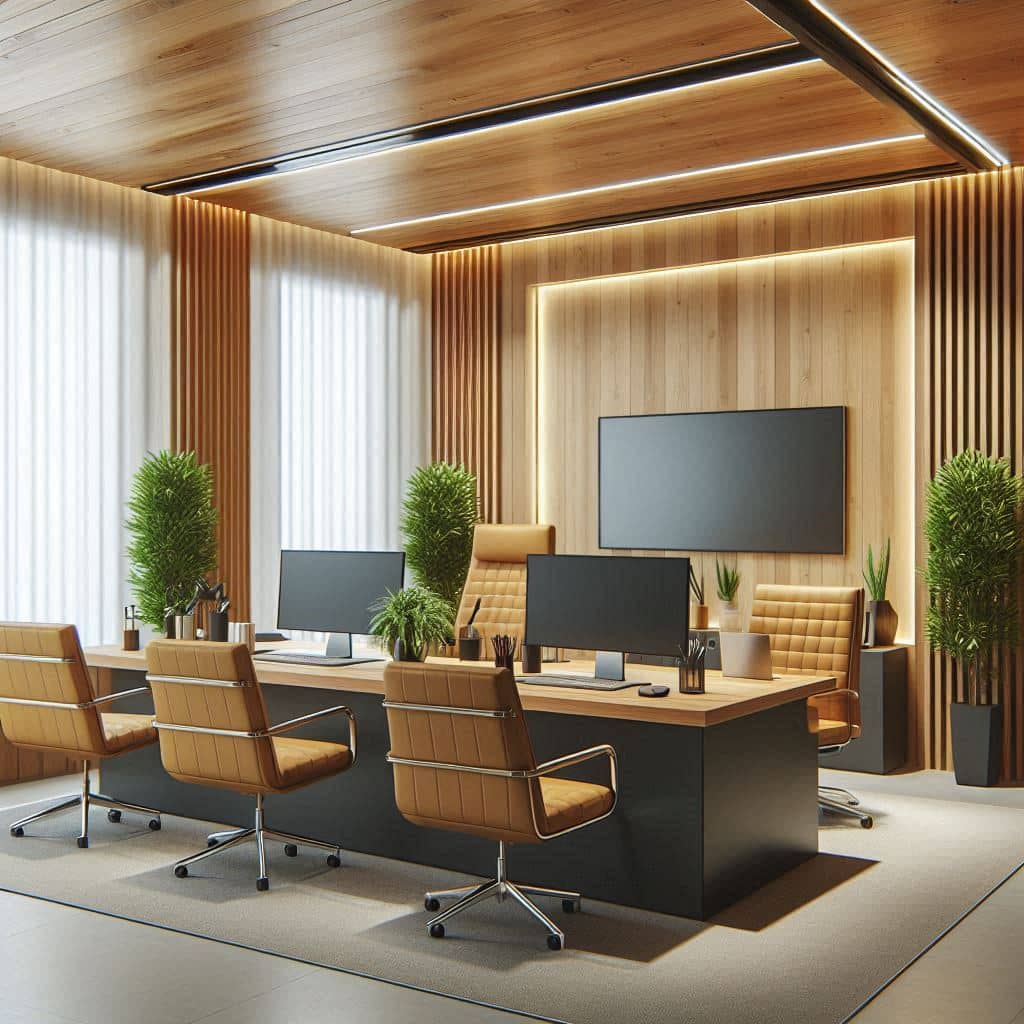
- Project Ossur, Integration House
- Value Range £1.5m
- Sector / Industry Commercial
The scope of works was extensive and to match their position as market leaders in their field, an extremely high specification finish was central to the brief for the 30,000 square foot office space. It was also critical to ensure the development was compliant with the Scottish Building Warrant.
Our Approach
Detailed planning was required to ensure the smooth delivery of this complex project. Centric coordinated multiple simultaneous trades alongside bespoke technology expert installers.
The £1.5 million project involved a full strip-out of the existing building and a completely new office refurbishment. The entrance vestibule features a fully contactless reception, with admin-free technology that welcomes and assists all visitors.
There are three levels of office space, with open-plan accommodation extending to 25,563 square feet.
Digital technology includes a Room Management System allowing smarter room booking for increased productivity. It also has multiple large, state-of-the-art meeting rooms, complete with fully integrated technology and remote access.
All IT (including meeting rooms, room management technology and internal IT systems) was installed and managed directly by Ossur.
Individual workspaces and office cubicles include flexible partitions to allow for private working.
Centric refurbished the re-designed cafeteria food hall. The food hall now offers a relaxing and spacious area for employees to enjoy their food and have informal meetings. There are also new refreshments areas, ideal for taking a break and catching up with colleagues.
The grounds have been relandscaped and now include an external smoking shelter and a cycle shed.
Works Undertaken Included:
- Full strip-out and enabling works
- New lighting and cabling installations
- New entrance doors and reception area
- New glazed partitioning
- New floor finishes
- Bespoke door sets
- New suspended ceilings
- New mechanical installations
- iPad-controlled meeting rooms
- New internal doors
- New Cycle shed
- Smoking shelter
- External groundwork, decking and landscaping
- New signage
- Roof cleaning
- Office cubicles
- Shutters and steel doors
- Painting and Decorating
- Tiling
- Curtains
- Kitchen fit-out and canteen
- Sanitaryware
- Building works
- Fire protection
- Façade cleaning
- Fitted fixtures and fittings
- Room booking and management system installation
Outcome
The fit-out took just 20 weeks to complete and was officially opened by Scottish First Minister, Nicola Sturgeon.
The building fit-out has been a great success and staff have been impressed with the new premises. The three-floor office space provides Ossur’s team with the facilities to work effectively and the flexibility to grow and develop as the needs of the organisation evolve.
The project was carried out during the Covid-19 restrictions which required Centric to modify our operations to ensure the continued safety of everybody on site. Thorough risk assessments and Covid-19 safety protocols were implemented. Centric were able to call upon our Facilities Management division to provide extra expertise.
In order to keep the project on track Centric worked around the clock to get the project completed within agreed timescales and of course on budget!
What did the customer say?
“The new Ossur UK headquarters looks amazing. The quality of the finish and technology-enabled facilities are excellent. Our staff will look forward to engaging in our new workplace for many years to come. Despite challenging times, Centric have delivered a fantastic project.”
Facilities Manager at Integration House








