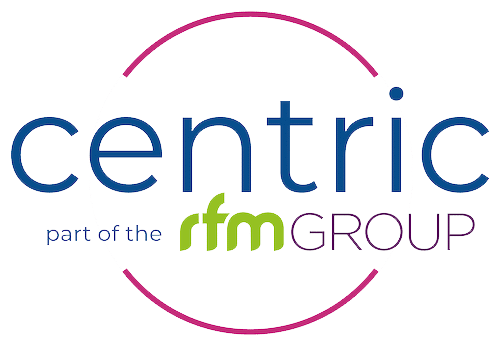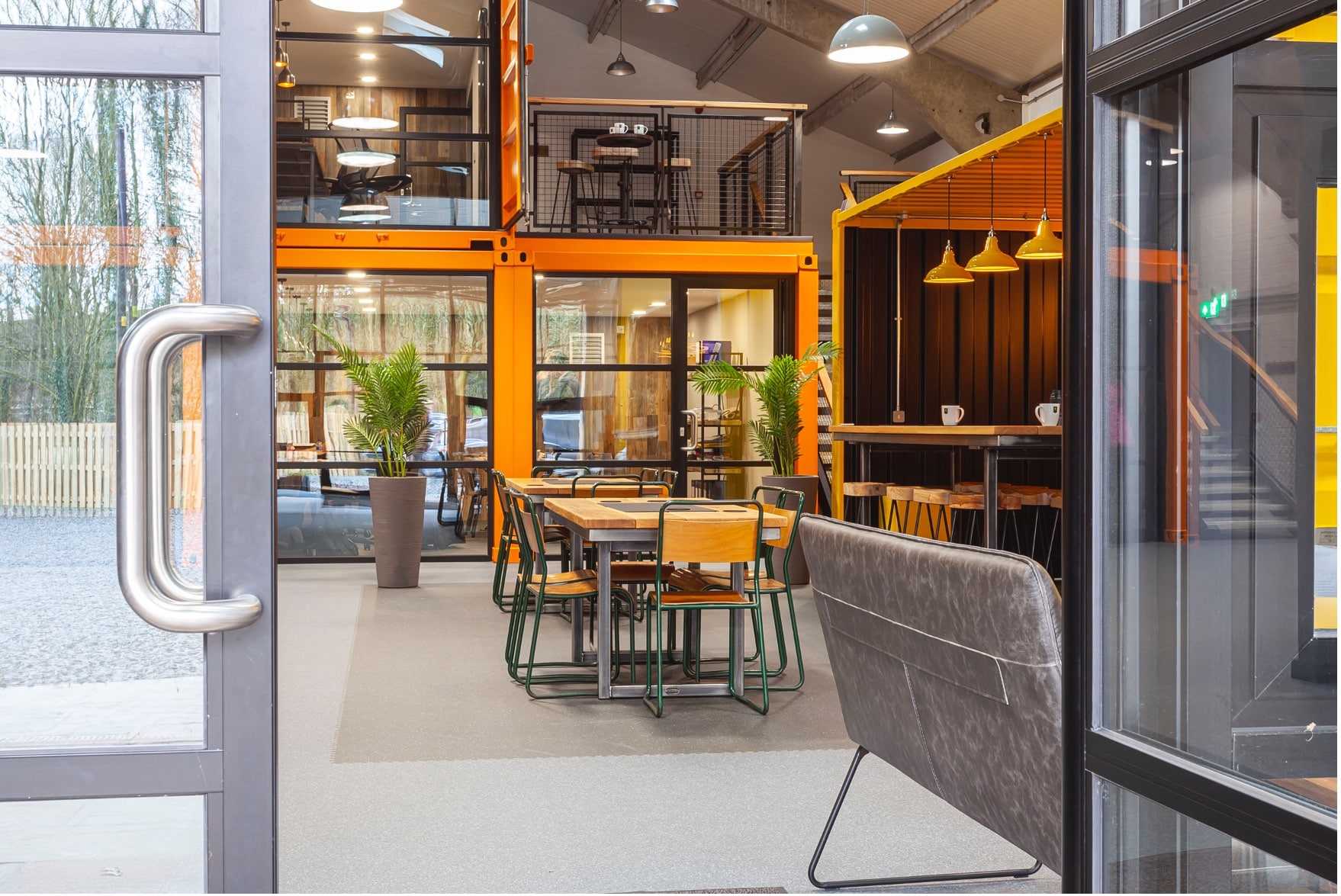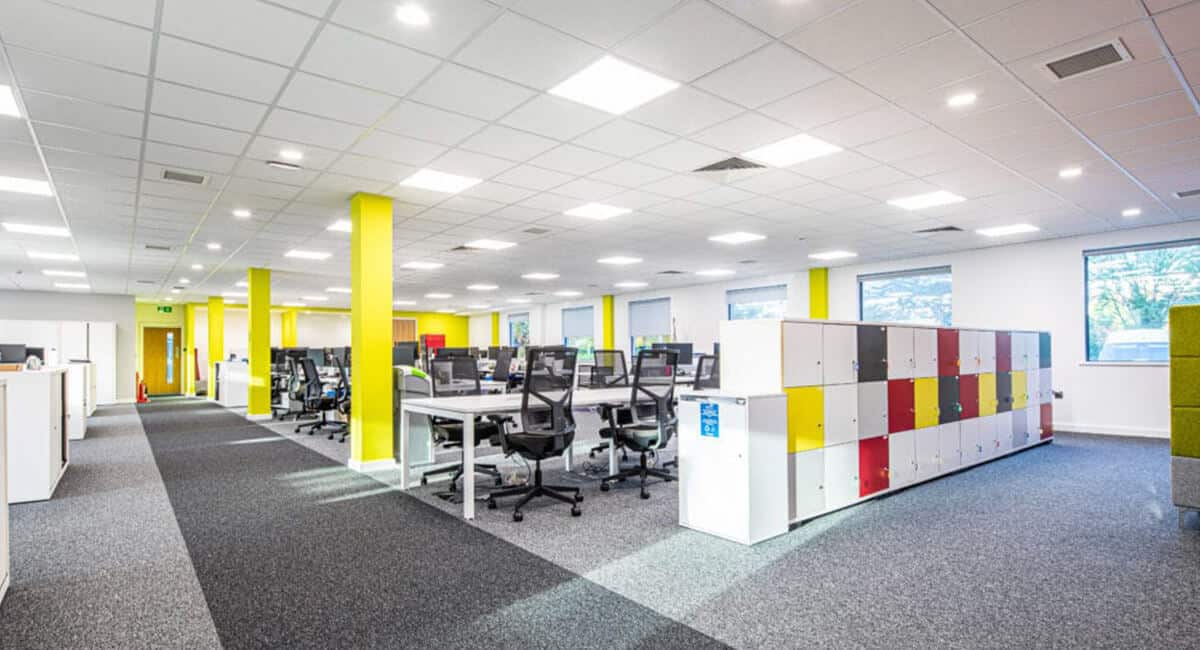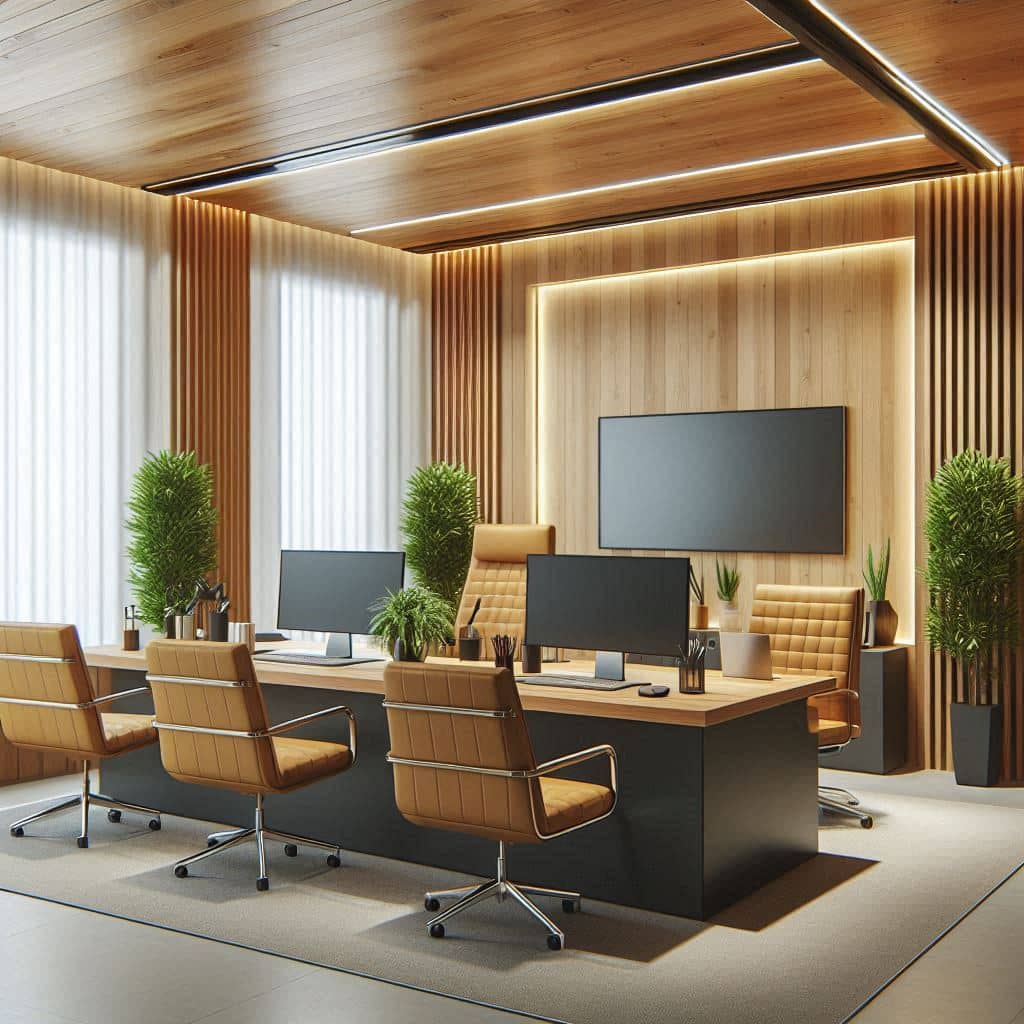
- Project Modern Office Barn Conversion
- Region North Yorkshire
- Sector / Industry Commercial / Property
- Service Design
Design Concept
Minimalist Modernism.
Predominantly white with accents of grey and natural wood tones.
Concrete, glass, reclaimed wood, and steel.
Key Features:
- Open-plan layout
- High ceilings
- Large windows for natural light
- Exposed structural elements
- Use of natural and raw materials
Design Implementation
Exterior Renovation:
- Restoration: The exterior of the barn was restored to maintain its historical character. The original stone walls were preserved and cleaned.
- New Additions: Large, industrial-style windows and a glass entry door were added to enhance natural lighting and provide a modern touch.
Interior Layout:
- Open Plan: The interior was designed as an open-plan office to encourage collaboration. The space was divided into different zones using furniture and glass partitions.
- Concrete Floors: Polished concrete floors were used throughout the office, providing a durable and stylish foundation that complemented the minimalist aesthetic.
- White Walls: The walls were painted in a bright white to create a clean and expansive feel.
Furniture and Fixtures:
- Desks and Workstations: Custom-built workstations using reclaimed wood and steel frames were installed. The minimalist design of the furniture ensured functionality without compromising on style.
- Seating: Ergonomic office chairs in grey fabric were chosen for their comfort and minimalist design.
- Lighting: Industrial-style pendant lights with a matte black finish were hung from the high ceilings. Recessed lighting and floor lamps were also used to create a well-lit workspace.
Additional Features:
- Meeting Rooms: Two enclosed meeting rooms were created using floor-to-ceiling glass partitions. This maintained the open feel of the office while providing private spaces for meetings.
- Kitchen: An open kitchen with concrete countertops and minimalist white cabinetry was installed, offering a sleek and functional area for staff to prepare meals.
- Breakout Areas: Comfortable lounge areas with minimalist white sofas and coffee tables were set up for informal meetings and relaxation.
Challenges and Solutions
Challenge 1: Maintaining the barn’s structural integrity while modernising the space.
- Solution: Collaborated closely with structural engineers to ensure that new additions, like large windows and partitions, did not compromise the building’s stability.
Challenge 2: Balance the minimalist design with the barn’s rustic charm.
- Solution: Selected materials that complemented the barn’s original elements. Reclaimed wood and concrete were key in blending the old with the new.
Challenge 3: Ensuring adequate lighting in the open-plan space.
- Solution: Installed large windows and strategically placed additional lighting fixtures to ensure even and sufficient lighting throughout the office.
Outcome
The barn conversion design successfully transformed an old agricultural building into a modern, minimalist office space. The final design honoured the barn’s rustic roots while providing a functional, contemporary workspace. Feedback from the client and employees has been overwhelmingly positive, with many praising the blend of historical character and modern efficiency.
Visuals
- Interior: Depicting the transformation from a dusty, unused space to a bright, modern office.
3D Renderings:
- Detailed renderings of the open-plan office layout, meeting rooms, and breakout areas.
Design Mood Board:
A collage of materials, colour swatches, and furniture pieces used in the project.
This project exemplifies how thoughtful design and careful material selection can revitalise an old structure, blending historical elements with modern functionality. The minimalist white and concrete theme provided a clean, stylish environment conducive to productivity and creativity, meeting the client’s needs and exceeding their expectations.












