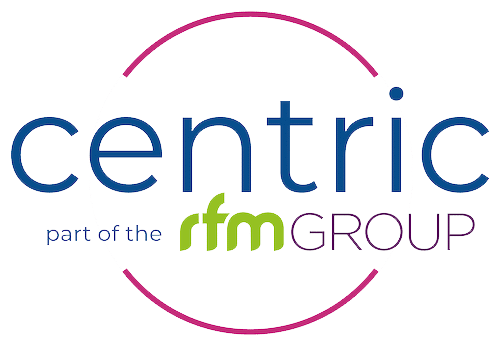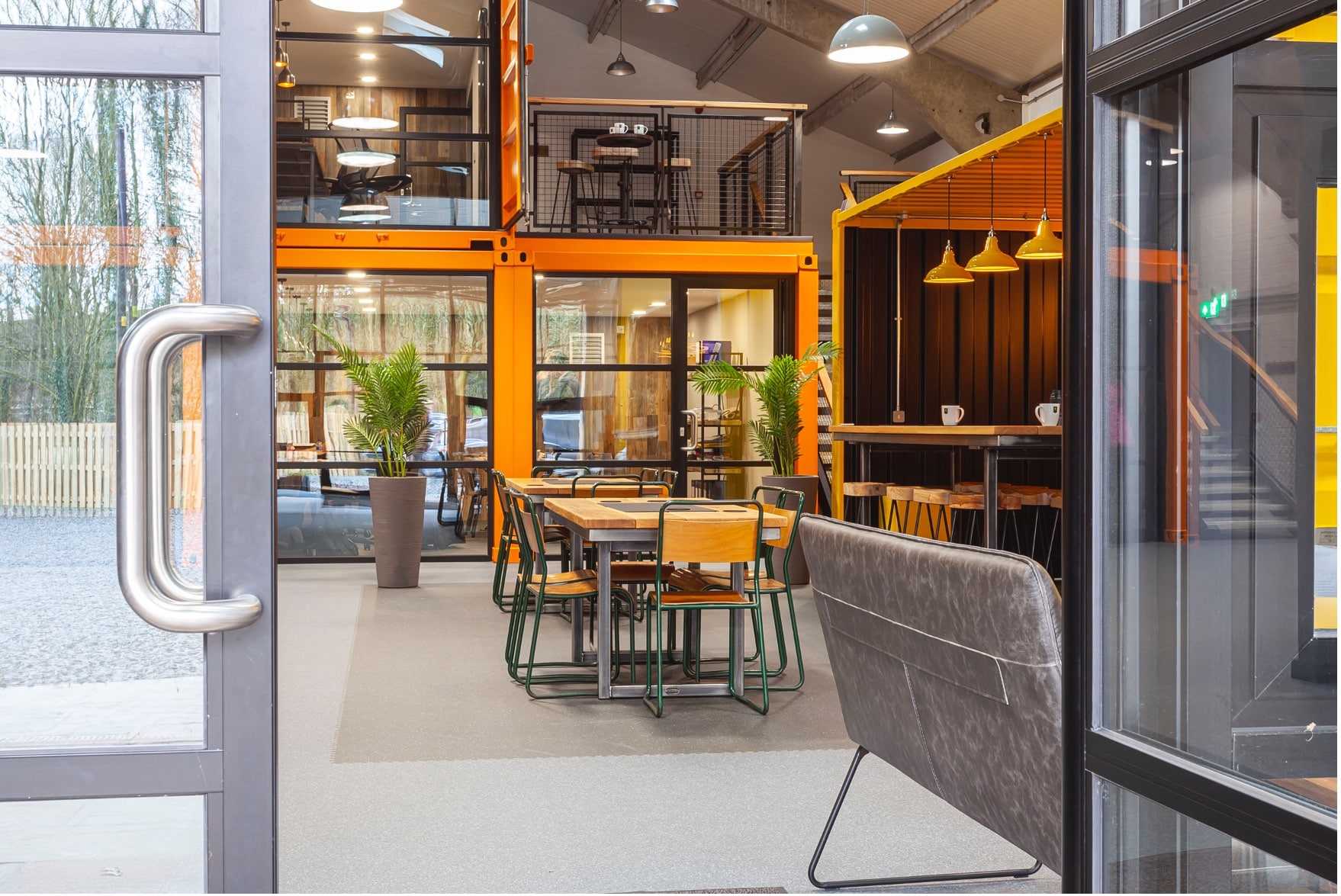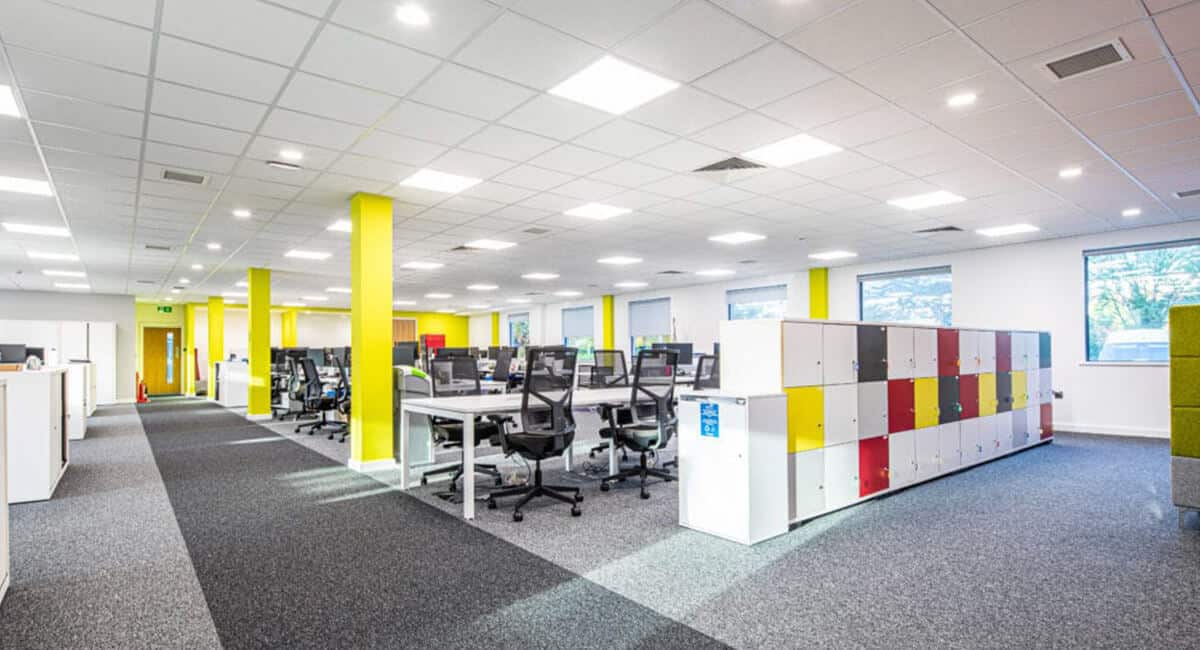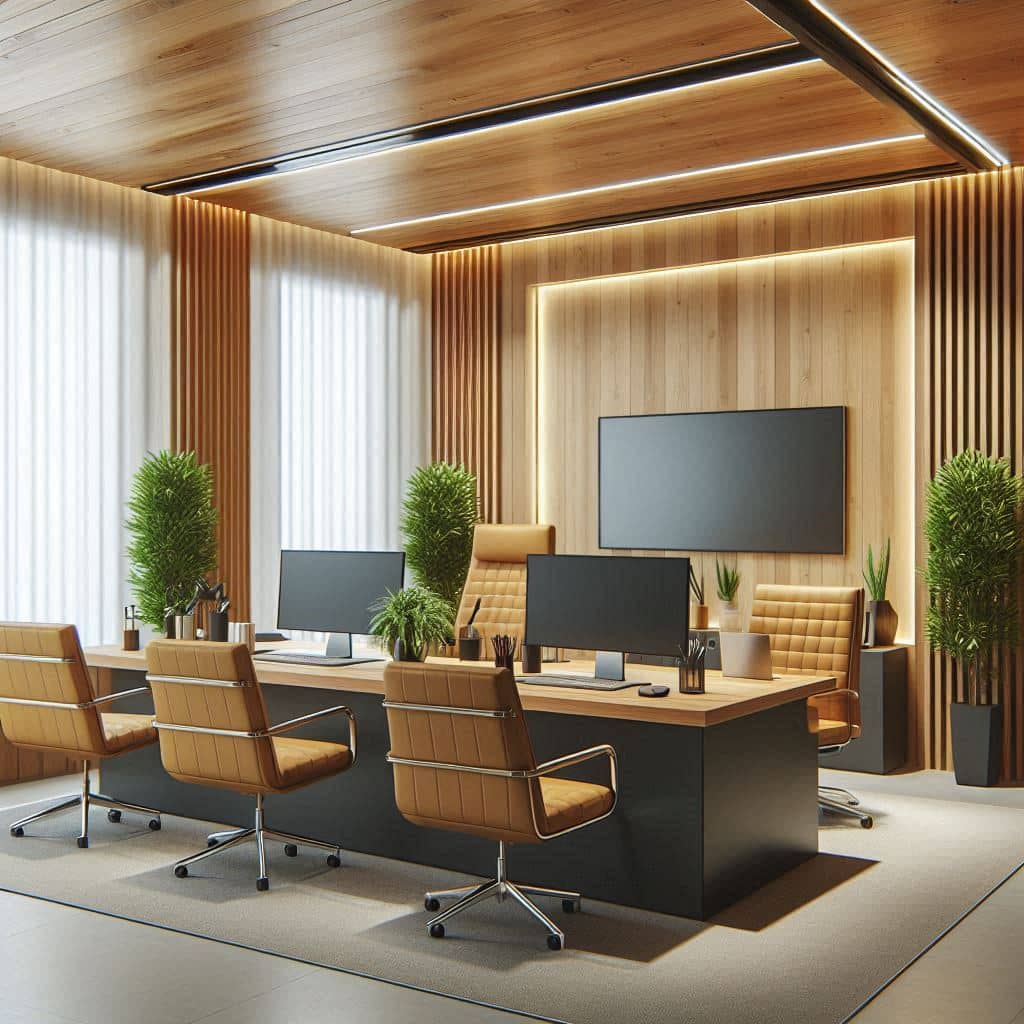
- Project Warmer Energy Services
- Value Range £280k
- Sector / Industry Office & Commercial Workplace
Our Approach
Detailed planning was essential to ensure the seamless delivery of this refurbishment project. Centric designed an imaginative scheme that that involved our interior experts leading a team of specialist trades and installers.
Our design and space planning team worked alongside the client to make sure that the project would capture employees’ imaginations and enable them to perform at their best.
Works Undertaken Included:
- Interior Design
- Full strip-out and enabling works
- New lighting and cabling installations
- New floor finishes
- New suspended ceilings
- New mechanical installations
- New internal doors
- New signage
- Office cubicles
- Shutters and steel doors
- Painting and Decorating
- Kitchen fit-out and canteen including seating
- Sanitaryware
- Shower rooms
- Gymnasium
- Building works
- Fire protection
- Office, conference room and break-out furniture
- Fitted fixtures and fittings
Outcome
Due to the fantastic success of phase one, we were retained by Warmer Energy to continue onto a further two phases which included installing a large restaurant and further breakout areas across the multi-site headquarters.
To further integrate and enhance employee productivity, Warmer Energy commissioned us to renovate an old conference room into a superb new restaurant and commercial premises, for the benefit of all their employees. The restaurant and breakout area serves nutritious food and drink and the walls are decorated with bold images and customer success stories.
The final phase saw a further new breakout area and seating for employees to take time away from the office. The main wall includes a mural designed by their employees following an internal competition.
What did the customer say?
“The work Colin and his team delivered was better than we could have imagined. It was expertly planned and we were kept informed at every stage of the projects.”
Director at Warmer Energy Services








